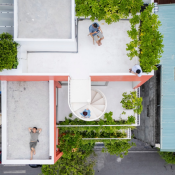
(Tips for Optimizing Small Spaces in Townhouse Design)
Living in a townhouse offers a unique blend of urban convenience and a sense of community. However, optimizing small spaces in these homes can be challenging. Whether you’re a first-time homeowner or looking to revitalize your current space, here are effective strategies to make the most of your townhouse’s square footage.
1. Embrace Open Floor Plans
Remove Obstructions: Open floor plans create a sense of spaciousness. If feasible, consider removing non-load-bearing walls to connect living areas.
Carve Out Zones: Use furniture arrangements or decorative rugs to define different areas, such as a living space and dining nook, without physical barriers.
2. Multi-Functional Furniture
Invest in Smart Furniture: Choose pieces that serve multiple purposes. For example, a sofa bed can transform a living room into a guest room, while an ottoman with storage can function as both seating and a place to stow away items.
Expandable Tables: A dining table with leaves can accommodate everyday meals and special gatherings without taking up excess space when not in use.
3. Utilize Vertical Space
Shelving and Cabinets: Install wall-mounted shelves to keep items off the floor and add visual interest. Use tall bookshelves to draw the eye upward, making the space feel larger.
Hanging Solutions: Utilize hooks, pegboards, or wall organizers in areas like the kitchen and entryway to keep necessities accessible and off countertops.
4. Light and Color Choices
Light Color Palette: Opt for lighter shades for walls, furniture, and decor. Whites, pastels, and light neutrals create an airy atmosphere and reflect light, which enhances spatial perception.
Strategic Lighting: Use various light sources—ambient, task, and accent lighting—to make different areas feel inviting. Mirrors can also amplify natural light and create an illusion of depth.
5. Optimize Storage
Under-Bed Storage: Utilize the space beneath beds for storage bins or drawers, keeping seasonal clothes or extra linens out of sight.
Built-In Solutions: Consider built-ins for closets or alcoves to minimize wasted space while maximizing storage capabilities. Custom solutions can fit your unique layout perfectly.
6. Declutter Regularly
Minimalist Approach: Adopt a minimalist mindset by keeping only what you truly use and love. Regularly reassess your belongings; if something no longer serves a purpose, consider donating it.
Functional Decor: Choose decor that has a function, such as decorative baskets or stylish storage boxes, to maintain an organized and visually pleasing aesthetic.
7. Outdoor Space as Extension
Balcony Gardens: If your townhouse features a balcony or small outdoor area, turn it into an additional living space. Use small furniture, like a cafe table and chairs, and incorporate planters to create a cozy retreat.
Vertical Gardens: Explore vertical gardening solutions to maximize greenery without consuming floor space, adding both beauty and a sense of serenity.
8. Personalize with Style
Unique Design Elements: Personalize your space with art, textiles, and color schemes that reflect your personality without overcrowding. A few statement pieces or patterns can enhance the character of a small space.
Cohesive Style: Maintain a coherent design style throughout your townhouse; this will create a seamless flow that tricks the eye into perceiving the space as larger and more unified.
Conclusion
Optimizing small spaces in a townhouse requires creativity and strategic planning. By embracing open layouts, investing in multi-functional furniture, and maximizing vertical space, you can enhance both functionality and aesthetics. Keep a minimalist approach, utilize outdoor spaces, and add personal touches to create a harmonious and inviting home. With these tips, your townhouse can become a well-designed sanctuary that reflects your lifestyle while maximizing every square foot.
Bài viết mới
Nguyên Tắc Vàng Trong Thiết Kế Nhà Phố: Từ Giai Đoạn Lên Kế Hoạch Đến Hoàn Thiện
Thiết Kế Nhà Đẹp: Sự Kết Hợp Giữa Tự Nhiên Và Hiện Đại
Nghệ Thuật Tạo Dựng Không Gian Trong Thiết Kế Biệt Thự
(Tips for Choosing the Right Colors in Townhouse Design)
Thiết Kế Nội Thất Thông Minh Trong Nhà Phố: Giải Pháp Cho Không Gian Nhỏ
Danh mục
- Kiến thức (87)






