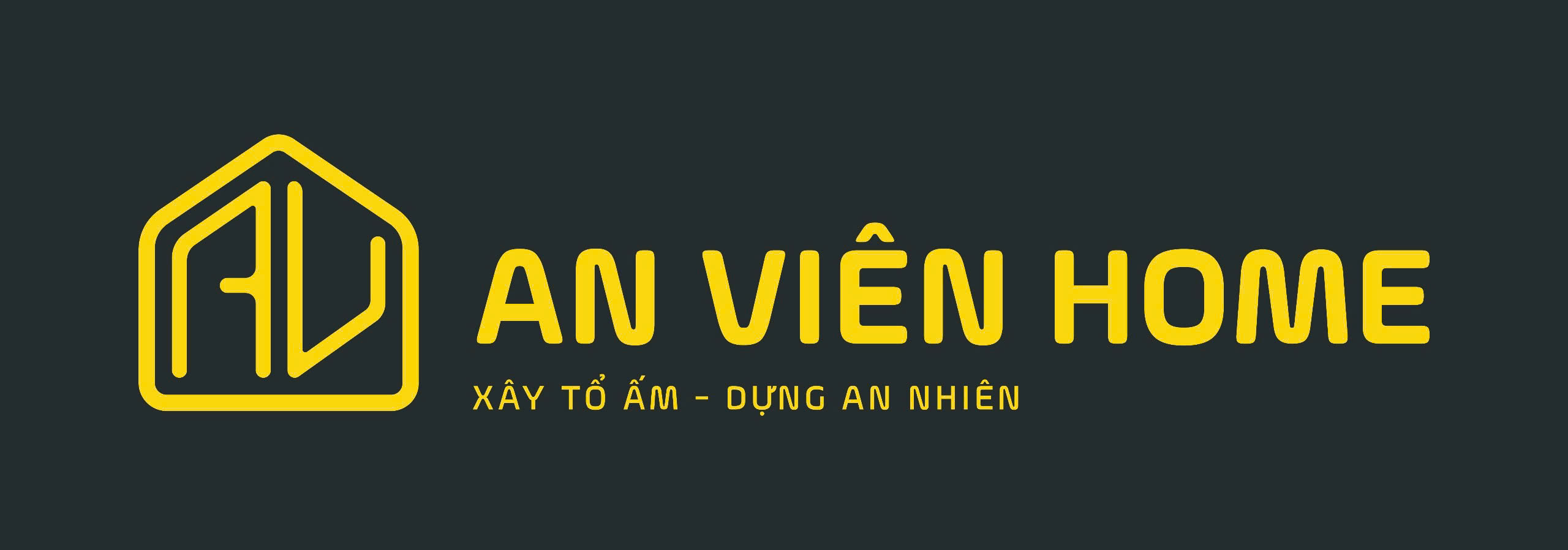
(Townhouse Design: Balancing Functionality and Aesthetics)
Townhouses have gained immense popularity in urban areas, offering residents a unique blend of space efficiency and style. The art of townhouse design encompasses not only the look of the space but also how well it works for daily living. Striking a balance between functionality and aesthetics is crucial for creating a warm, inviting home that meets the demands of modern life.
Understanding Townhouse Design
Townhouses, typically characterized by their shared walls and multi-story layouts, require careful planning to ensure optimal use of space. Designers must consider various elements such as layout, lighting, materials, and color schemes to create living environments that are both functional and visually appealing.
1. Efficient Use of Space
One of the main challenges in townhouse design is maximizing square footage. Townhouses often have limited space, making it essential to incorporate smart storage solutions and open layouts. Here are some strategies:
- Open Floor Plans: Creating expansive, open spaces can help make the home feel larger. Combining the kitchen, dining, and living areas fosters social interaction and improves flow.
- Multifunctional Furniture: Utilizing furniture that serves multiple purposes, such as a sofa bed or a dining table with storage, can free up space while enhancing function.
- Vertical Solutions: Utilizing vertical space—through shelving, tall cabinets, or wall-mounted storage—can significantly reduce clutter while making the most of the limited area.
2. Natural Light and Ventilation
Lighting plays a crucial role in creating a welcoming environment. Natural light not only enhances aesthetics but also improves mood and well-being.
- Windows and Skylights: Incorporating larger windows or skylights can bring in more daylight, making spaces appear larger and more inviting.
- Strategic Layouts: Positioning rooms to take advantage of natural light sources can improve both functionality and energy efficiency.
3. Aesthetic Considerations
While functionality is important, aesthetics can transform a townhouse into a home. An appealing design can evoke emotions and reflect personal style. Here are key aesthetic considerations:
- Color Palette: Choosing the right color scheme can significantly impact the atmosphere. Light, neutral colors tend to make spaces feel larger and brighter, while bold accents can highlight key design elements.
- Material Selection: The choice of materials—wood, metal, stone—can add texture and depth. Combining different materials can create a dynamic look that remains functional.
- Personal Touches: Incorporating personal decor and art creates character. Custom elements, such as a gallery wall or unique furniture pieces, can enhance the visual identity of the space.
4. Creating Functional Outdoor Spaces
Outdoor areas are essential for townhouses, often serving as extensions of indoor living spaces. Balancing functionality and aesthetics in these areas is key:
- Patios and Decks: Designing comfortable outdoor areas, whether through decks, patios, or gardens, offers additional living space that is visually appealing and functional.
- Landscaping: Thoughtful landscaping can enhance curb appeal and provide a serene environment, transforming the exterior into a welcoming area for relaxation and entertainment.
5. Sustainability in Design
Sustainable design practices are increasingly important in modern architecture. Choosing eco-friendly materials, optimizing energy efficiency, and incorporating green technologies can fulfill both functional and aesthetic needs.
- Energy-Efficient Features: Investing in energy-efficient windows, appliances, and heating systems reduces utility costs and environmental impact while enhancing comfort.
- Green Roofing and Walls: Incorporating plants into designs can improve air quality and provide insulation, creating a visually pleasing and environmentally friendly atmosphere.
Conclusion
Designing a townhouse requires a nuanced approach to balance functionality with aesthetics. A successful design not only addresses practical needs but also creates an inviting atmosphere that reflects the inhabitants’ lifestyles and preferences. By focusing on efficient use of space, maximizing natural light, and incorporating personal touches, homeowners can create a space that is both liveable and beautiful. As urban living continues to evolve, townhouse design stands at the forefront of innovative architectural solutions, making the dream of stylish, functional living a reality.
Bài viết mới
Thiết Kế Nội Thất Biệt Thự: Điểm Nhấn Cho Không Gian Sang Trọng
5 Lời Khuyên Để Thiết Kế Nhà Phố Giữa Lòng Thành Phố
Sang Trọng Và Tiện Nghi: Xu Hướng Thiết Kế Nhà Phố Hiện Đại
(10 Townhouse Design Trends to Watch in 2023)
Cách Chọn Màu Sắc và Vật Liệu Trong Thiết Kế Nhà Phố
Danh mục
- Kiến thức (87)






